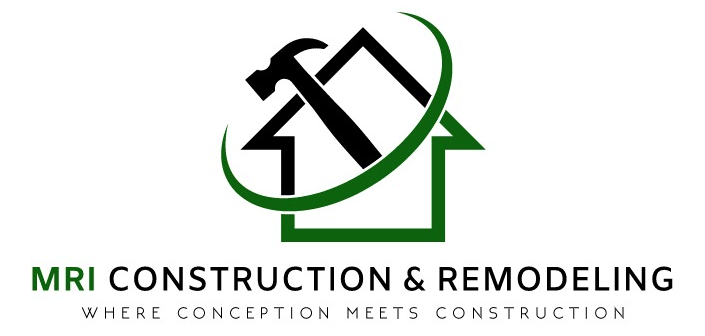Our Remodeling Process
We understand the Conception to Construction phases of your dream project can feel both exciting and daunting. Uniquely, MRI Construction & Remodeling guides and collaborates with clients throughout the entire process from idealization, construction documents, budget, through complete construction. Whether that be an entirely new home, remodel, or minor upgrades, we will be by your side to help. Read more about “Our Process” below.
1) Initial Meeting
Initially, an appointment is made with MRI Construction & Remodeling’s owner, Max Volkman, and the potential client. There will be an inspection of the existing conditions of the project space. The goal of this meeting is to gain information on what the potential client would like to achieve for their project. If the client provides permitted plans for their project, we more straight to the “Budget Cost Estimate” phase.
2) Initial Design Phase
MRI Construction & Remodeling uses an expert drafting team to help clients visualize their project. We provide rough sketches, floor plans, elevations, 3- D modeling, and interior design. Inquiries for specialty custom fabrication will also be discussed at this time. During this phase we work closely with clients to communicate the project of their dreams.
3) Budget Cost Estimate
Once the project design is established, our Project Coordinators begin estimating in-house labor, materials, and retrieving proposals for subcontract labor required to complete the project. We receive multiple bids to ensure the cost is competitive and include everything projected in the plans.
4) Custom Contract Agreements
Along with the Budget Cost Estimate, there will be a formal proposal and agreement between MRI Construction & Remodeling and the customer. Typically, customers are billed at an hourly rate for in- house labor per contract agreement. Any materials and subcontract labor are to be billed at “Cost Plus.”
5) Establish Timeline
During this phase, MRI Construction will provide clients with a timeline based on items previously discussed in their Budget Cost Estimate. Our Project Coordinators communicate and meet with subcontractors regarding the project and coordinate schedules to create a seamless flow of construction to ensure top quality within a timely manner.
6) Permits (If Necessary)
Once the Budget Cost Estimate and Contract Agreement is approved by the customer, our Project Coordinators will begin coordinating and communicating with the City involved to ensure all necessary documents and permits are received and accounted for.
7) Transparency
MRI Construction operates differently then other general contractors. After the first-contact phone call or email MRI Construction will grant access to a page on this website not available to the general public that describes a more in-depth process.
During the project each client will have access to their personal online digital file where all project documents are stored including: budgets & costs, contracts, pictures, design sheets, material selections, etc.
8) Construction Phase
MRI Construction & Remodeling’s Project Managers oversee the entire construction process. They monitor and update our online digital filing system with up-to-date information on schedules, budgets, materials and design development decisions. Our Project Managers and field personnel continually monitor the quality of work in place to ensure the workmanship meets and exceeds MRI Construction's standards
9) Project Financial Tracking
Throughout the construction process, our in-house Finance Personnel keep track of the financial progress of each project. We understand the emotional and financial frustrations of any construction related project, so we do all that we can to ensure costs are within budget at all times.
10) Material Selection
The most exciting part of the project! We assist and guide our customers throughout the entirety of a project, and this includes the final material selection. Let us help elevate your space with smart design choices, furniture, appliances, lighting, paint selection, ornamental iron, landscape, and more!










